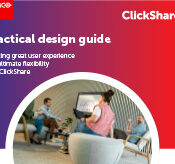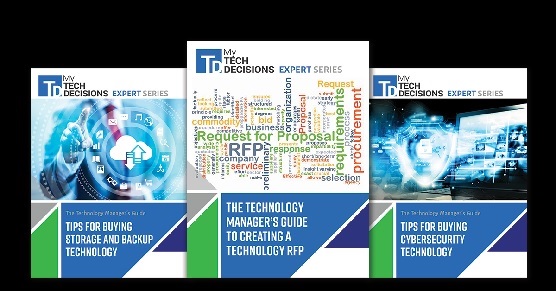From its high-rise headquarters towering above Calgary, Enbridge leads operations that transport, distribute and invest in assets like crude oil, natural gas, and renewable energy products throughout North America. The 65-year-old company has been recognized as one of the Global 100 Most Sustainable Corporations in the world.
As part of its goal to increase efficiency, the Canada-based company looked to consolidate its work spaces and tailor them to different business units.
“We decided to renovate to better accommodate the staff and the way they work,” says Amin Ladha, IT systems analyst for Enbridge.
Ladha explains that the building, which Enbridge moved into 10 years prior to this project, was long overdue for new spaces that would enable team members to work together. Another, related reason for the renovation: issues with the existing technology.
“Users were complaining that they weren’t able to locate meetings rooms,” says Ladha. “And the rooms were inconsistent in terms of equipment.”

That inconsistency meant staff had to master different sets of AV equipment from room to room in order to hold meetings and collaborate with one another. The solution was a technology refresh throughout the building — better-equipped meeting spaces, panels to schedule rooms, digital signage, and video displays – where the technology would be consistent from room to room and the equipment would be easy to use.
Because this project involved a renovation of multiple floors, it took place over several phases. When AVI-SPL began its work, the process included creating use cases, reviewing equipment, and planning for Enbridge’s request that its conference rooms be ready for collaboration within a minute of walking into them.
“We were meeting with the client two to three times a week,” says Keith Newson, AVI-SPL project engineer. “That was one of the biggest reasons for our success – the number of meetings ensured we fully understood what Enbridge wanted.”
Another key to the project’s success was the mock-up room that AVI-SPL and Enbridge built as a model for the actual meeting spaces. Ladha says having that space helped set expectations for project milestones, and kept the project running smoothly.
Throughout the building, all of the general meeting rooms are identically equipped and programmed for quick collaboration. When the lights are turned on in a meeting space, a Crestron touch-panel activates. AVI-SPL programmed the touch panel so that staff can wake up the flat-panel displays in a room by moving a computer mouse. Users can then use the touch panel to activate the room’s PC, which boots up quickly thanks to drivers recommended by the AVI-SPL team.
Touching an icon on the panel – which includes VGA, HDMI and in-room computer symbols — allows users to switch between inputs.
“We’re the first company in North America that wanted to create its own icon solutions for the touch panels,” says Ladha. “We worked on it internally, and AVI-SPL designed it.”
The tables are free of wires and clutter because the cables retract into the cubbie. All the icons are visible, whether connected or not, and the active connection glows green on the display.
AVI-SPL handled the consultation, design and implementation for the executive rooms on the 32nd floor. Spaces include the boardroom (which features two Christie projectors), a general meeting room and smaller meeting rooms attached to the offices of the executives.
If you enjoyed this article and want to receive more valuable industry content like this, click here to sign up for our digital newsletters!










Leave a Reply