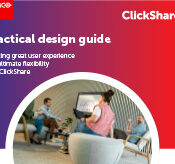This fall, Saint Xavier University opened the new campus in Gilbert, starting with a single, four-story academic building.
Within the new campus, and with the help of technology designers JBA Consulting Engineers and architect SmithGroupJJR, the university built a different kind of classroom for attending students.
“Four years ago, we did an internal presentation on the flipped classroom, but people said our learning spaces would not accommodate that kind of teaching,” says Dr. Chris Zakrzewski, Assistant Provost for Technology and Instructional Innovation at Saint Xavier University. “So when we started talking about building the new campus, we wanted to change our approach – to build a facility that would allow us to challenge conventional instruction.”
The results are remarkable: a beautiful new facility with eight learning studios, an auditorium, a learning commons and a nursing simulation laboratory, all finished in just 19 months from the hiring of the architect and builder in January, 2014 to the grand opening in August, 2015.
Gigabit Wi-Fi
As he began the technology designs, Nathaniel Holland, AV Project Consultant for JBA, says, “the key request was that anyone could bring in any kind of device and connect wirelessly.”
Wireless connection would allow instructors to set up the rooms as they wished, as well as allowing students and instructors to connect to the AV systems with the devices they prefer.
Timothy Johnson, a Senior Project Consultant at JBA, used that emphasis as he began designing the building’s IP network.
“We have six telecom rooms, with a 10 gigabit fiber backbone connecting them all to each other and to a central server room,” Johnson says. “From there, we use CAT6 cable to connect to wired devices and our Wi-Fi access points. Today, the wireless access is running at one gigabit per second, but the infrastructure is designed to carry 10 gigabit Wi-Fi when that becomes available.”
The owners and JBA soon hired Level 3 Audiovisual in an untraditional role, working closely with JBA in the design as well as the integration of the building’s new AV systems.
At the same time, Holland began to work with Christie, which had just introduced its Brio line of wireless presentation servers.
Christie engineers worked closely with Holland to finalize firmware designs, especially those that would give individual Brio units the ability to transmit audio and video to each other over an IP network.
That summer, Zakrzewski contracted with a local integrator to remodel three prototype classrooms on Saint Xavier’s Chicago campus.
“We used the Brio together with a matrix switcher to allow instructors to take images, say from Pod 1, to all of the monitors for a class-wide discussion,” he says.
Those rooms were put to use in the fall, 2014 term.
Now, instructors have more comprehensive control, using a Crestron touch screen programmed and installed by Mesa, AZ-based Level 3 Audiovisual. They can route video and audio from any student group to any combination of groups, or from devices installed in the podium to any or all group displays.
“It’s a very flexible environment,” Zakrzewski says.
Today, nearly every large-screen display on the Gilbert campus has an associated Brio device—more than 70 Brio units in all.
Moveable Furniture
While Johnson and Holland worked on technology designs, architect Carrie Perrone of SmithGroupJJR flew out to Chicago and toured the Merchandise Mart with Zakrzewski.
One challenge was she wanted to provide a variety of setups for faculty members using different teaching styles.
“We settled on furniture from Herman Miller designed for engaged learning,” she recalls.
The first floor in Gilbert includes three learning studios. One has individual chairs with arms that will hold a tablet or laptop, plus storage for books and purses. Another has moveable tables, which each accommodate two students.
These “cafe-style” studios have five 65 to 75-inch flat-panel displays as well, two mounted on the walls and three on carts, so they can be positioned as desired.
“An instructor can put the class into groups of two, four or six students each, or arrange the room in a U-shape, horseshoe or even Parliament style with three rows of students facing each other for a debate,” Zakrzewski says.
In all three rooms, Perrone specified that the walls be covered with writeable paint.
“Now students pulling together a project could write notes on any part of the wall, or next to the monitors,” Zakrzewski says.
When the tables and chairs are arranged in rows, the instructor can see across the room all the way to the back without obstruction.
The third floor is dedicated to Saint Xavier’s nursing program, and includes a full hospital simulation lab with an elaborate video recording and debriefing system, plus two learning studios.
One studio has flexible furniture with wall-mounted and cart-mounted displays. The other, called the Immersion Room, has moveable tables, wall-mounted displays, and a hospital bed with a patient manikin, on which instructors can demonstrate nursing techniques.
A ceiling-mounted PTZ camera captures the action, which students can follow on their group displays.
“Instructors can lecture, work in pods, or even clear the floor entirely to practice CPR,” Zakrzewski says.
Every studio includes a camera and lecture capture system, making it easy for instructors to record material for a flipped-classroom approach.
Zakrzewski says he is extremely pleased with the new building and the opportunities it provides for more creative, student-center learning.
“Too often instructional systems are an afterthought, but we brought in the JBA consulting team right from the beginning,” Zakrzewski says. “Technology was always a critical, integrated component of this building, and it was the one place where we would not cut corners to meet our budget.”
“We have an amazing building,” he adds. “The technology is fantastic. If I could start over on our campus in Chicago, I’d build something similar to what we have in Gilbert.”
If you enjoyed this article and want to receive more valuable industry content like this, click here to sign up for our digital newsletters!










Leave a Reply