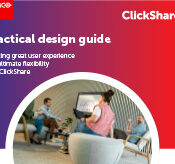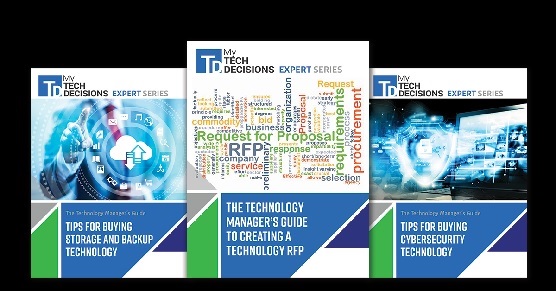The green technology landscape continues to evolve beyond being simply “green”. It has grown to encompass a broad range of high performance attributes, including the desire for spaces that are resource efficient and sustainable, but are also active, human-centric, and even resilient. These attributes reflect a growing attention to the status of the building occupant, not just the building itself.
Establishing and implementing a corporate sustainability plan to meet these performance demands can be a daunting task, but recent design trends and technology advances are coming together to guide building owners and tenants to new focal areas and roadmaps.
The Current Landscape
For the past few years, one of the most prominent areas of development has been within space utilization. Office design ideas are evolving rapidly—both in and outside the building. Many of the occupant wellness concepts that we’ve seen deployed by companies like Samsung and Yahoo in traditional tech-heavy cities, are now showing up across the country as new office designs for businesses of all types. Designs focused on occupant productivity and satisfaction have become mainstream.
Within this drive to enhance occupant wellness, the higher-level concepts at work include human-centric design and a movement toward more active design, where occupants are encouraged to get up from their desks, move about their environment, and interact. Active design is all about encouraging people to be less sedentary. By creating a visually appealing staircase, for example, instead of hiding a staircase in the corner, architects are creating space features that people want to use instead of viewing it as a chore or inconvenience.
Outdoor spaces are becoming increasingly popular as well. Occupants view these as a nice break from their offices, to be out in the sunshine and able to move about, collaborate, and be more active. However, it doesn’t need to be a break. We’ve also seen an increase in demand for power, light and data in these spaces, allowing building occupants to connect with nature while fulfilling their work.
Resilient design is focused on building spaces that protect occupants in the face of natural or man-made changes or disasters. From ever-increasing climate fluctuations such as warmer summers, harsher winters, or more violent storms and flooding, to cyber attacks and acts of terrorism, these issues are now a reality and are driving change in how we think about a building’s functionality and operation.
The expectation for greater security and resilience is spurring new requirements, such as seismic-rated products, redundant systems, and waterproofing. Security planning now involves not just hardware (e.g., cameras, gates) but also design elements (e.g., site of mechanical equipment) and greater collaboration among architects, engineers, and, increasingly, security consultants.

These trends are being addressed through a variety of different mechanisms, such as NYC’s Resiliency Plan and credits within the USGBC’s LEED Rating System that encourage active design and utilization of outdoor space. Whether it’s through feeling protected and safe, or by deploying human-centric lighting for health and wellness benefits, or through increased connectivity, it’s one big circle of how resource-effective companies and organizations are better positioned to provide all of those benefits to their occupants.
Daylighting and HCL
These benefits are realized by the implementation of advanced technologies such as networking, LED lighting, and digital tools to enhance performance.
The concepts of Daylighting and Human Centric Lighting (HCL) are interesting in their approach to maximizing occupant satisfaction, productivity and building efficiency. The concept is fairly simple, but only recently have device and lighting automation technologies advanced to a point to make the concepts both easy to deploy and cost effective.
As humans, we evolved to be in-synch with our surroundings. Biological rhythms are at work to help each of us function as efficiently as possible throughout the day; when it’s best to wake up, eat or sleep, it’s all based on the rise and fall of the sun.
Research shows that by incorporating or matching the rhythms of natural daylight within a building — a strategy known as Daylighting — occupant satisfaction and performance can be markedly improved. With Daylighting, digital lighting control systems use sensors to measure interior and exterior light levels and adjust electric light output with the help of dimmers to maintain the optimal level of illumination. When integrated with shade controls, this technology can provide a more natural, comfortable work environment, resulting in reduced energy use, and greater productivity.
With today’s LED lighting and powerful digital control systems, there’s a tremendous amount of flexibility available. What’s possible with technology is converging with design intent. Lighting designers have more options than ever before.
As much as manufacturers work to anticipate how their products are going to be used, it’s always interesting to watch as designers take technology to places the manufacturer never considered, devising creative uses for new technologies. It’s a dynamic we’re seeing right now, and it’s very exciting.
Innovation in Renovation
While there’s always high demand for new design and construction projects, a growing number of companies are opting to renovate existing spaces. And while, in the past, a conventional renovation meant new carpet and paint, we’re seeing companies getting quite aggressive about creating their ideal, desired space within an existing building’s framework. Renovations can be a bit more challenging than new builds, but opportunities with LED replacement and by upgrading controls are uncomplicated ways to retrofit legacy lighting systems.
Once a designer or manager decides on the design objectives for the space, the focus shifts to implementation – how to best create a comfortable space by considering natural and artificial lighting, glare, noise control, temperature control, user efficiency, and aesthetics. This is where digital lighting and digital control ecosystems enter the picture. There exists today a powerful set of flexible technology solutions that can be applied to any space. Lighting, for example, can be tailored in ways that were impossible 10 years ago.

Imagine an office space used by both mechanical engineers and a graphic design group. It’s possible to tailor the lighting for each group’s needs, perhaps lower level lighting for the engineers, while 30 feet away light levels are higher – and color-corrected – for the graphic designers. With LED and control technology, it’s easy to address the needs of specific groups and give them the ability to optimize their lighting.
Once again, employee satisfaction and productivity are the ultimate goals – Many progressive companies appreciate the architectural appeal of an older or even historical building, but they want to provide the modern conveniences we have all come to expect. We’ve seen great examples of this in Silicon Valley where many companies have taken old office buildings and non-traditional spaces and transformed them into highly functional work environments. But a significant driver is simply that companies are looking for ways to create excellent, sustainable spaces for their employees as a way to attract talent.
It’s in the Data
More and more, engineers and managers alike are in the process of collecting and analyzing data to understand what’s happening within a building. The next evolution is to decide what to do with that information.
Some companies are monitoring usage information and are actively tuning and optimizing their spaces, whether it be for energy, space optimization, or other purposes. But there is a tremendous appetite right now to just understand what’s going on in spaces in a way that’s much more granular than it was in years past. Part of that comes from what’s happening all around us. As a culture, we’re more data-centric – we want knowledge at our fingertips in the form of cellular devices.
This data to inform decisions is allowing building owners to be more occupant-centric. Older energy saving technologies weren’t necessarily implemented to benefit employees. But today, technology has advanced to a point where the drivers are really complementary, and that’s exciting. New holistic design and system management tools are helping building owners achieve their goals of reducing operating and maintenance costs over the lifecycle of the building while enhancing everyday work lifestyles.
From basic energy bill data, to building automation and advanced system integration, we’re seeing a dramatic swing right now in commercial spaces of not just wanting the information, but insisting on it in order to inform decisions. This, coupled with the fact that many cities like New York and San Francisco are incorporating benchmarking and disclosure policies for large commercial and multifamily buildings on energy use into their city energy management programs, the ability to collect and act on data is becoming even more critical.
How to Get Started
All the potential pathways to take in designing a corporate sustainability design plan can seem daunting. There is no one-size-fits-all when it comes to implementing these targets. Designers and facility managers today especially need to take advantage of the many resources available to them from a variety of industry associations, manufacturers and technology developers.
The construction industry, like almost all business today, is changing, maturing, and becoming more of a technology ecosystem than we’ve ever seen before. It’s critical that individuals and companies continue to develop their intellectual assets so they can continue to differentiate themselves, improve performance, and grow their business.
If you enjoyed this article and want to receive more valuable industry content like this, click here to sign up for our digital newsletters!










Thanks for your thoughtful article. It again validates Daylighting is Smart Business from both energy savings and occupant health aspects!