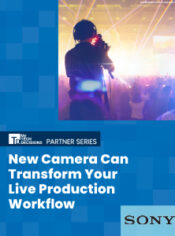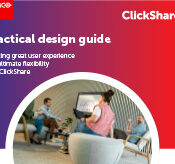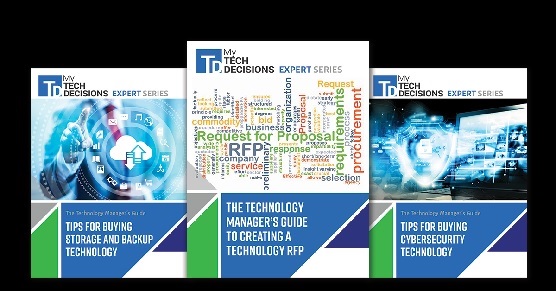The Chicago Magic Lounge is a boutique performance venue, giving audiences a unique, up-close Magic Show experience.
The Tech Decision
The facility is an all-new construction, with a high focus on facility architecture and design, requiring the AV systems to be as hidden as possible. Entrance to both the lobby and the Cabaret theater are accessed through secret doors. Patrons enter through an unmarked exterior door into a laundromat. Once the patron figures out how to enter the lobby through a washer/dryer combo, they access the cabaret through a working fireplace in the library.
As with many of the projects at All Pro Integrated Systems, the opportunity to work on the Chicago Magic Lounge was discovered through an ongoing industry relationship. Chris Kusek, Design Manager for All Pro, had previously worked with the architect firm Morris Architects Planners. Because of his prior relationship with Morris Architects Planners, All Pro was invited to propose a design solution for the AV system.
As All Pro nurtured a relationship with the Chicago Magic Lounge throughout that design process, the client easily chose to have All Pro install the system without considering anyone else.
The Solution
All Pro designed the system with the understanding that as single technician would be responsible for all audio, video, lighting control and stage management, thus designed for efficient operation. Video cameras installed in each performance space allow the technician to monitor all performances from the control room as well as allow upcoming acts to view and hear the current performers on stage. High-quality, intelligible sound was required in all performance spaces for spoken-word musician performances, as well as smaller music ensembles featured in the space.
As part of the architectural design team, All Pro Integrated Systems was chosen to design and build the AV systems for this one-of-a-kind facility. All Pro Integrated Systems designed and installed the performance audio system throughout the venue as well as the video projection and control systems for the space.
The venue comprises three independent performance spaces; a bar performance area, a cabaret-style main theater, and a 50-seat venue for up-close encore performances known as the 654 Club. Flexibility was key to the venue’s AV solutions.

The audio systems allow either the performers or an audio engineer in a central control room to operate any of the systems throughout the building. Background music can be sourced from various areas and routed in numerous ways. In addition, the house management, box office management, and stage management can use role-based login credentials on touch panels throughout the space to access controls specific to their position.
The system design had to have ultimate flexibility while maintaining simplicity of use and efficiency. This flexibility required the some of the All Pro team’s most creative designs. The client required that the system was easy to reconfigure to control any one of the various performance spaces for a variety of different user groups and scenarios from any location and interface.
Performance spaces were further complicated by a staggered cabaret seating configuration with a variety of different construction materials, seating levels, and permanent furniture, providing a constant challenge for hearing loop integration and installation.
To maintain the period feel of each of the performance spaces, systems were designed to disappear into the space as much as possible, helping to further the mid-1900’s art deco architectural theme. This presented challenges in maintaining the expectations of today’s state-of-the-art performance and quality standards, without the usual visual interruptions of equipment fixtures moving into the space. All the technology had to be hidden strategically while being easy to access and operate.
The Impact
The client couldn’t have been more pleased with the result. “I’ll never forget when we initially sat down with the teams from All Pro, we brought our vision to the table and weren’t even sure if what we were asking for was possible. All Pro came back with design concepts that just blew us away. I did not know you could do some of the things with technology that we have done in this building.”
If you enjoyed this article and want to receive more valuable industry content like this, click here to sign up for our digital newsletters!












Leave a Reply