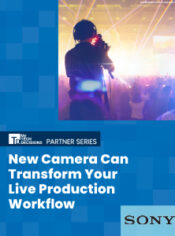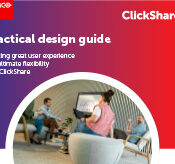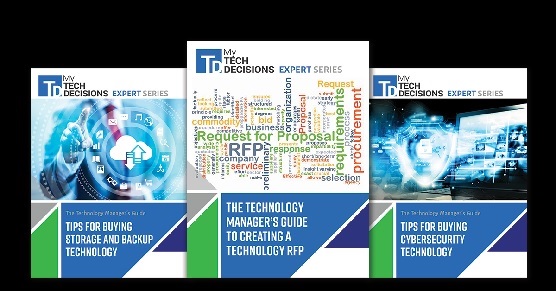The Advisory Board Company started as a think tank in 1979 and has grown to a global firm spanning 12 offices on three continents. Through a membership model, the company collaborates with executives and their teams to find and implement solutions in the health care and higher education. The company is currently a performance improvement partner for 180,000 leaders in over 4,500 organizations.
The Advisory Board Company recently completed the build out of an impressive conference center. The conference center was designed as a member space, for seminars, conferences, and gatherings. While Advisory Board would of course utilize the space for their own purposes, the main goal of the conference center was to provide a space where members could comfortably gather for conferences.
Nyere Hollingsworth, Technical Project Manager for AV Services at The Advisory Board Company, was only on the job about a week when he was tasked with creating an initial assessment for the new space. In fact, that was one of the main reasons The Advisory Board had brought him on, as IT personnel to that point had largely handled AV considerations.

A divisible conference room can be oriented toward a display screen, a projection screen, or parted to create two separate rooms.
“I started at Advisory Board in the middle of May, and, I kid you not, my second day was when the requirement gathering meetings for this particular project began,” says Hollingsworth. “It was really just a matter of being able to display our technical capabilities and demonstrate our ability to deliver on those solutions.” That meant installing the latest in audiovisual electronics, the ability for videoconferencing, software and hardware based, presentations, content sharing, and full control.
Nyere created a specification list for specific functionalities, stating that he tries to stay away from specific products when creating these lists as to not limit the design engineers. “At the end of the day I’m paying them to tell me the best way to put all the pieces and parts together. When I write scope I paint broad strokes and describe specific functionalities. In the back of my mind I have products I think I want to go with, but I never put that in the scope document, I let them fill in the lines.”
AV integrator Avitecture had long been an AV integration partner for the Advisory Board Company at the time Nyere was creating these specifications. Due to cost and creativity, Advisory Board once again called on Avitecture for this extensive project.
“They created five conference spaces and then a general gathering space, each with a different scale,” says Bill Apter of Avitecture. “The spaces were defined. We developed a proposal based on the needs assessment that put dollars and cents on it. Then there was a little back-and-forth.”
Once an agreement was made Avitecture went to work. Two conjoining rooms are standalone, fixed furniture conference rooms. The larger of the two houses a 90-inch monitor, while the slightly smaller room has an 80-inch screen. These are the more traditional setups in the conference center. Off the main meeting area there is a divisible conference room with movable furniture, where the rooms can be oriented toward a flat display screen or a projection screen. A sky fold acts as a partition when the room needs to be divided, simply rolling the partition from the ceiling splits them. Lastly, a dual-screen seminar space with fixed furniture and step-seating allows up to 80 attendees at a time for large presentations. Microphones pick up and distribute sound, two Canon REALis projectors provide images, and two flat screens sit in front of the audience for the speaker to keep track of what is on screen. Each room has a Creston wired touch panel and wireless iPads for control.

The gathering area also acts as overflow for the seminar room. Content can be sent to the video wall and audio plays from in-ceiling speaker systems.
“For the most part the conference rooms had similar technology,” says Ronnie Roth, Project Manager for Avitecture. “Sharp displays, ATC and VTC, in-ceiling speaker systems, some wireless microphone technology, and control systems to run it all.”
Aside from these rooms is a gathering area, something like a lobby, with a 24-panel, 2-by-12 Planar video wall that displays information about different member companies as well as the Advisory Board. The member wall in this area lists every member, and a touchscreen panel allows members to locate the crystal denoting their company. This area also acts as overflow for the seminar space, where content in the seminar space can be sent out to the video wall in a dual-screen setting. The ceiling is made up of fabric covering over 200 LED lights fixed to the roof of the space that actually spells out Advisory Board’s mission in binary code. The video wall is set in 2-inch thick slate, and Avitecture CAD and Advisory Board architects had to work in tandem to ensure that everything fit.
Member are currently enjoying the many capabilities within The Advisory Board Conference Center.
If you enjoyed this article and want to receive more valuable industry content like this, click here to sign up for our digital newsletters!


























Leave a Reply