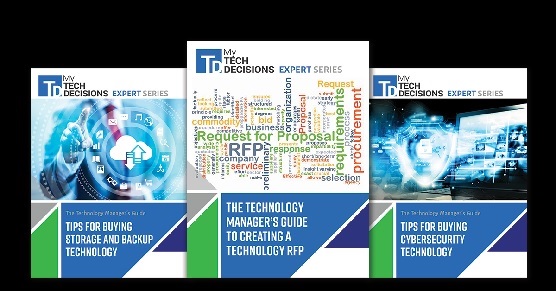
Bellatrix — Teatrx
he idea was to keep it simple and make sure everything related to this project was about the user experience.
The project started with 7 office floors and many different types of meeting rooms.
Challenges included various trades, engineers, clients and interior designers to buy into the meeting space technology design. People simply had not seen an AV footprint of this size and magnitude, so building central rack rooms on each floor was challenging.
The project was executed over a multi-year timeline and required many stakeholders to come together, including but not limited to: Mechanical engineer, structural engineer, electrical engineer, interior designer, IT department, HR department, Operations, Senior leadership within client, Furniture provider, and many different Manufacturers.
Once everyone bought into the concept it was an excellent collaborative experience for all parties in a joint team effort.
Return To Article

